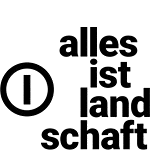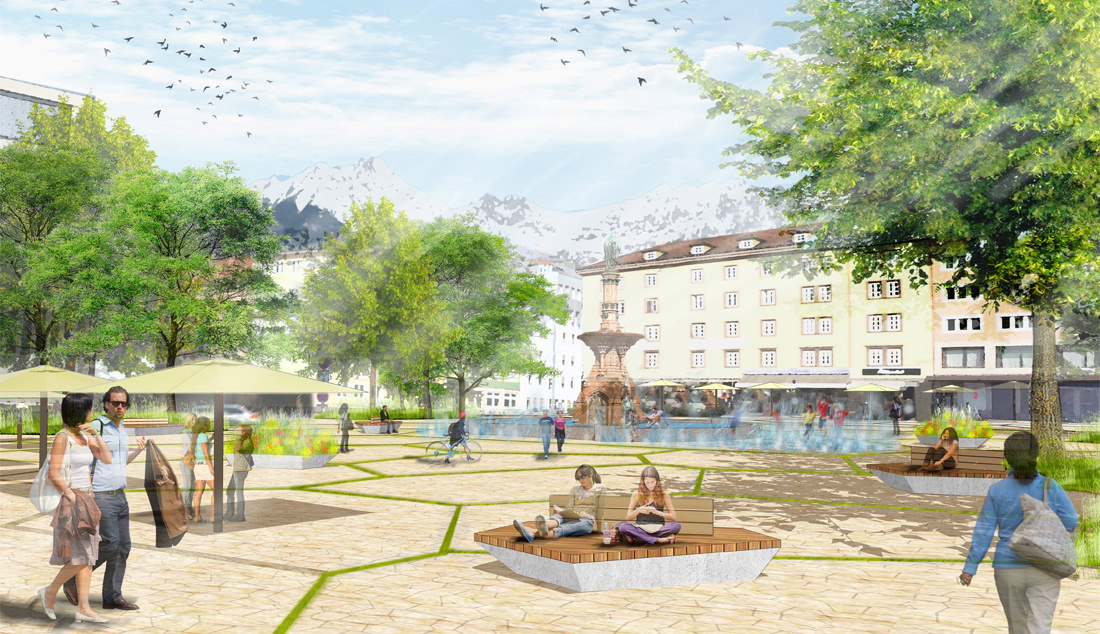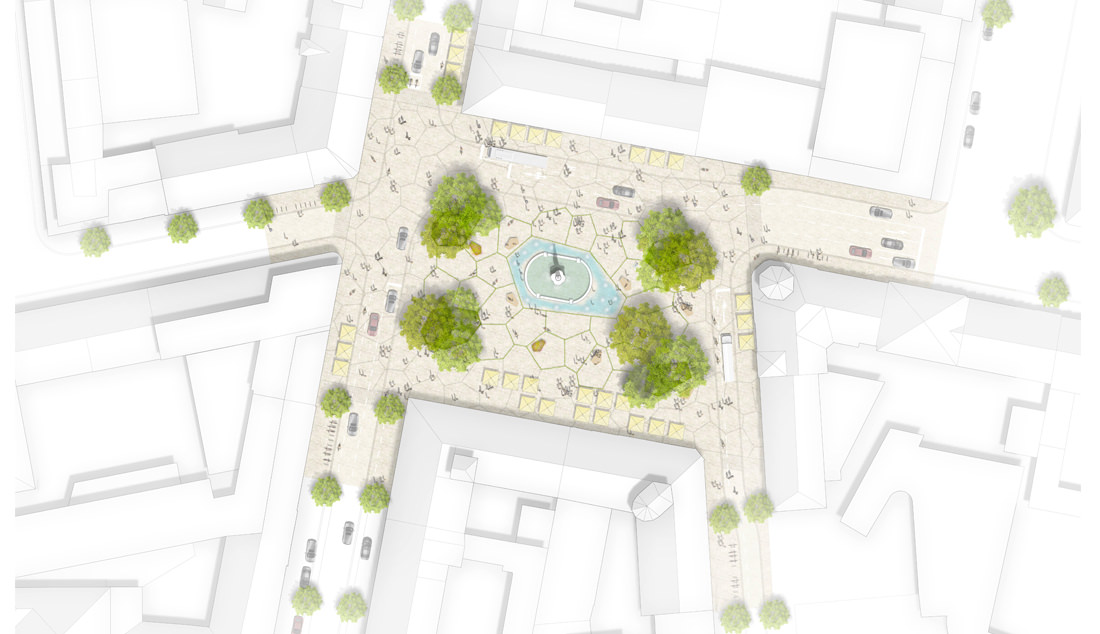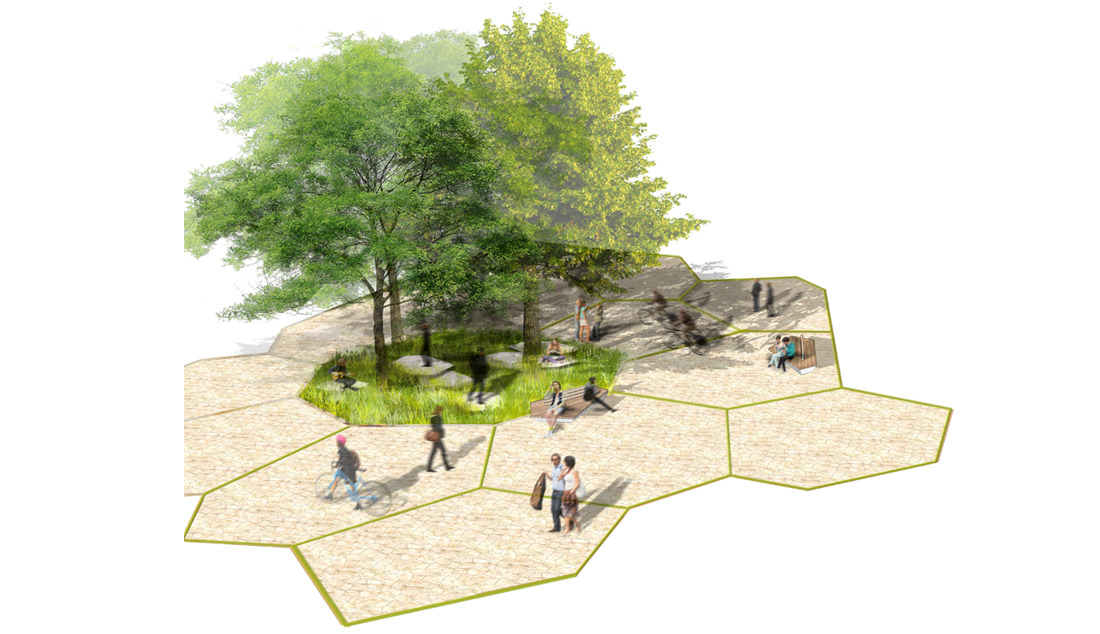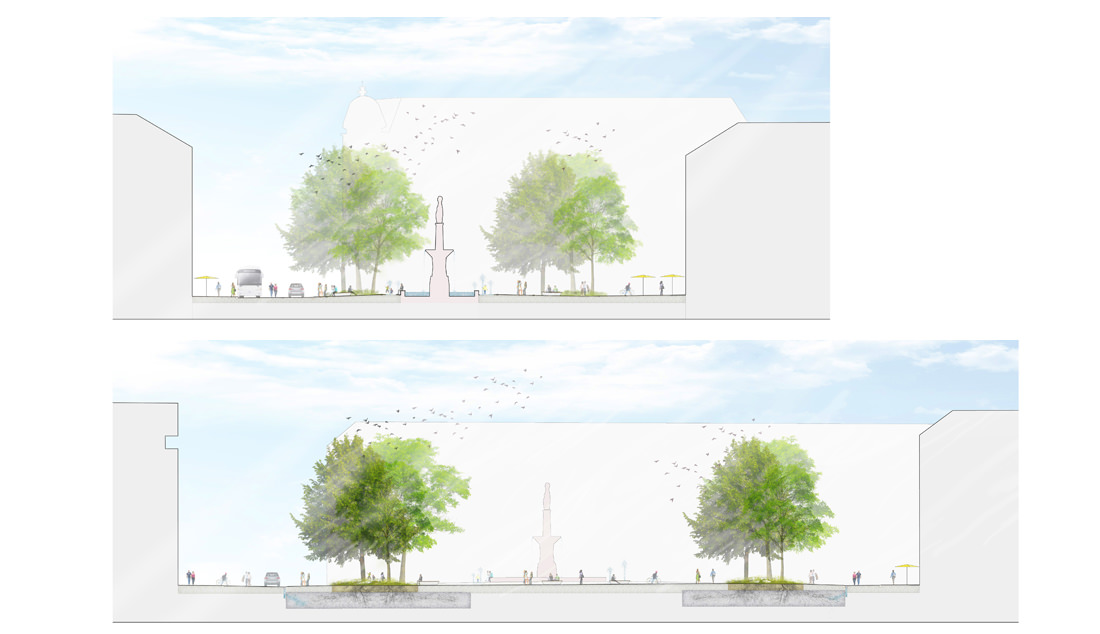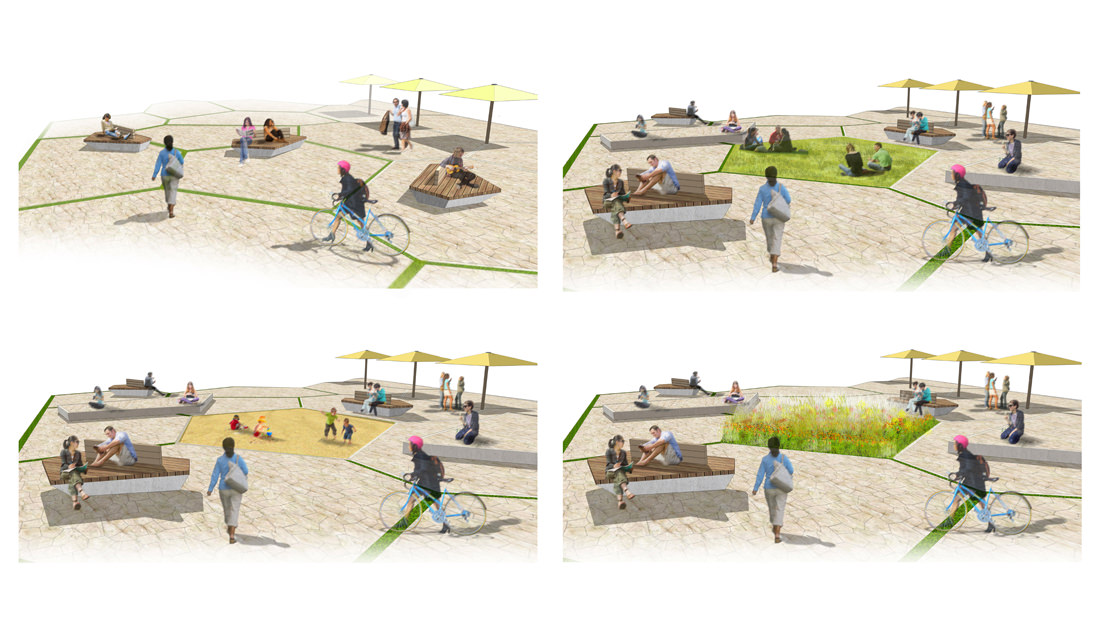BOZNER PLATZ neu
Innsbruck, A · Urban planning · competition
Awarding authority: City of Innsbruck
Planning: 2020 · Size: 7.400 m²
The aim of the planning was to create a big, open shared space, with many different leisure Areas and usage Areas for every generation.
In order to create a diverse and agile leisure Area, most of the floor covering is built with high quality continuous paving which extends to the facades. Because of the bright, warm and friendly colour, the paving conveys a pleasant and secure atmosphere.
In addition to the central fountain (“Rudolfsbrunnen”) the four big green Areas, designed as evergreen microecosystem with clusters of big, city- and climate compatible trees, separate the public square and create a pleasant microclimate.
