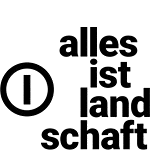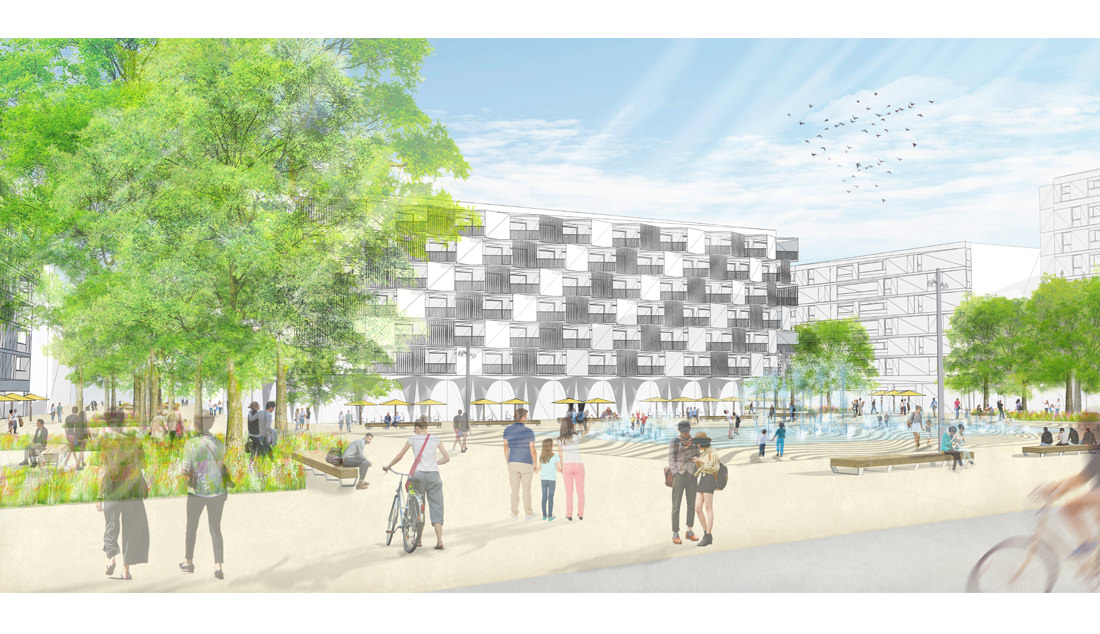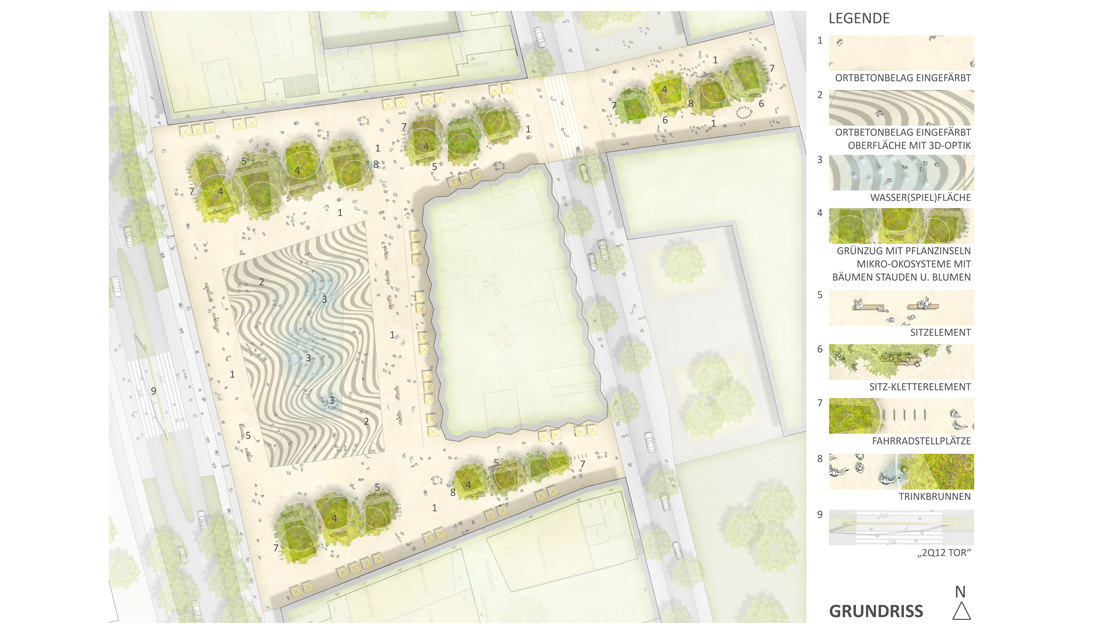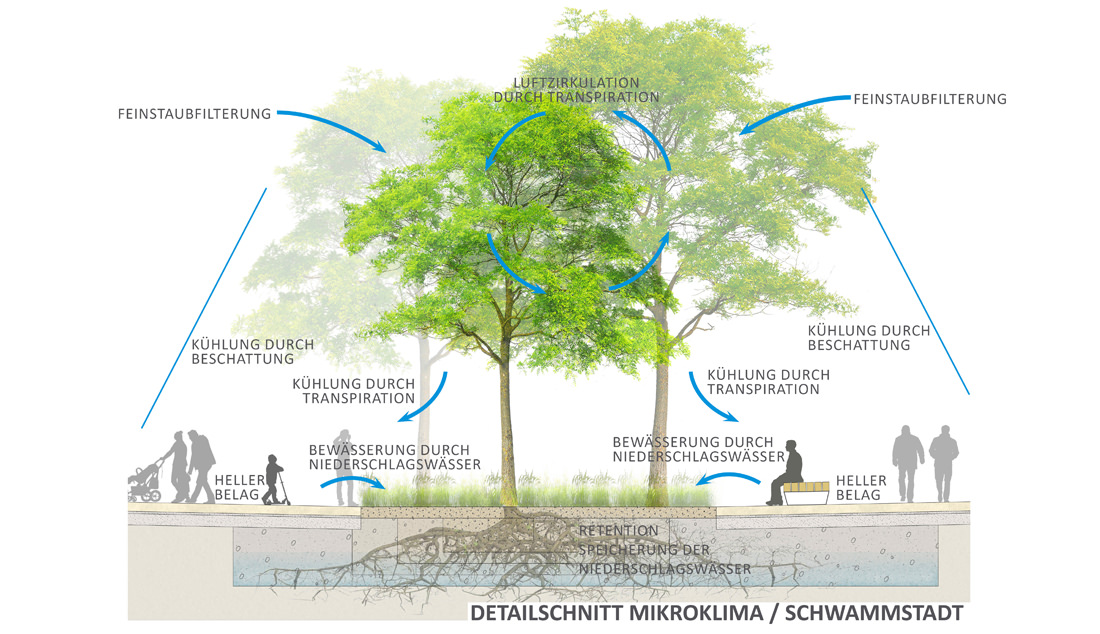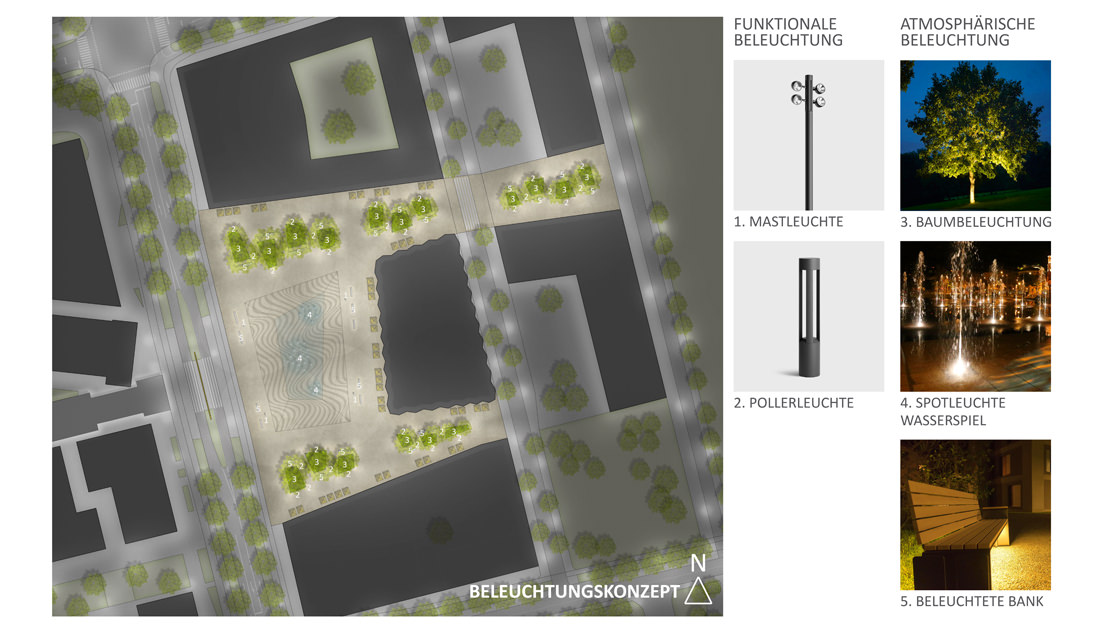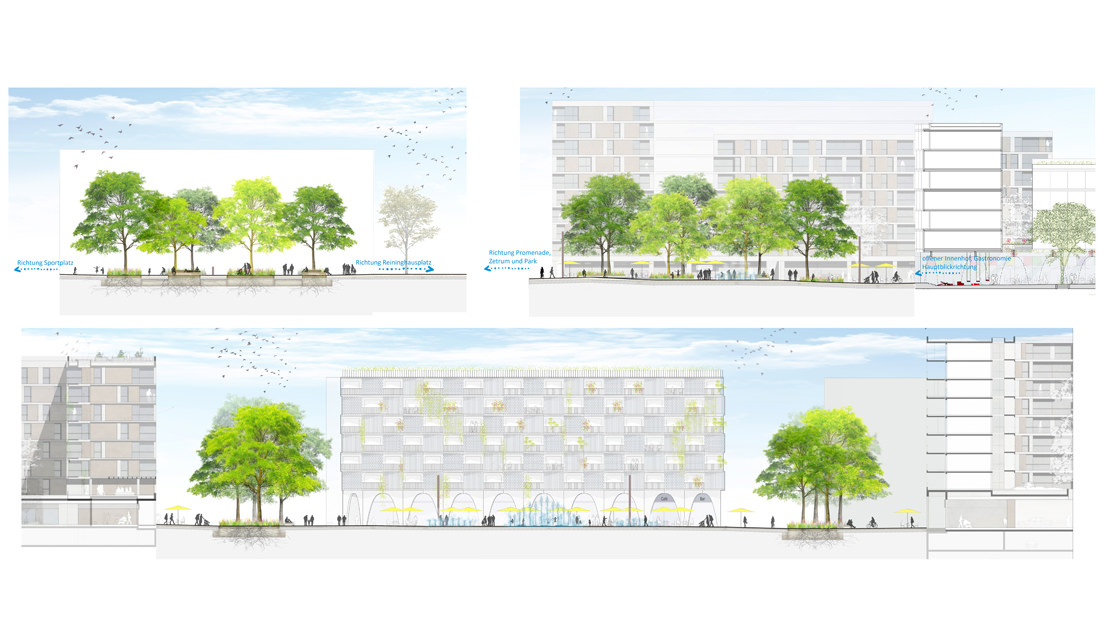Reininghausplatz
Graz, A · Urban planning · competition
Awarding authority: Q12 Projektentwicklung eins GmbH in cooperation with the city of Graz
Planning: 2020 · Size: 10.400 m²
The aim of the planning was to create a new, central, public meeting point with diverse options for
use and stay for people of every generation.
The closely planted green corridors provide opportunities to stay and sit in the shadow of the trees.
A big water(play) area, as well as the green corridors (designed as microecosystems), are key parts of the “blue and green infrastructure” of the place and generate a pleasant cool microclimate.
The curved, linear surface design of the central water area in the form of a 3D-Picture creates an individual identity and atmosphere for the new district square.
