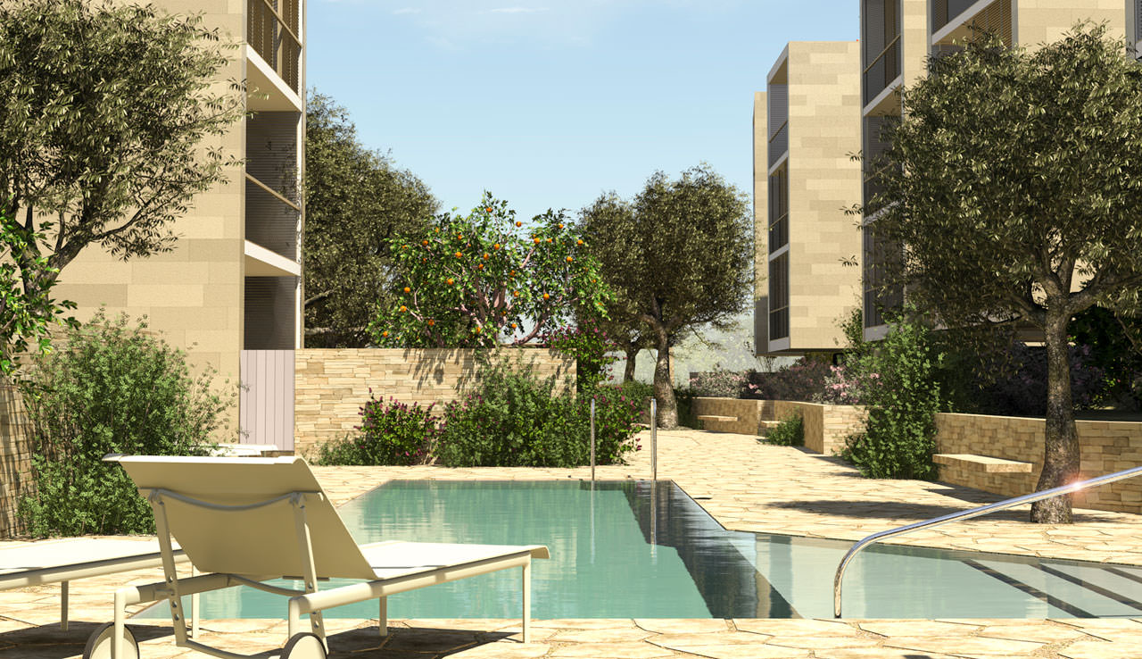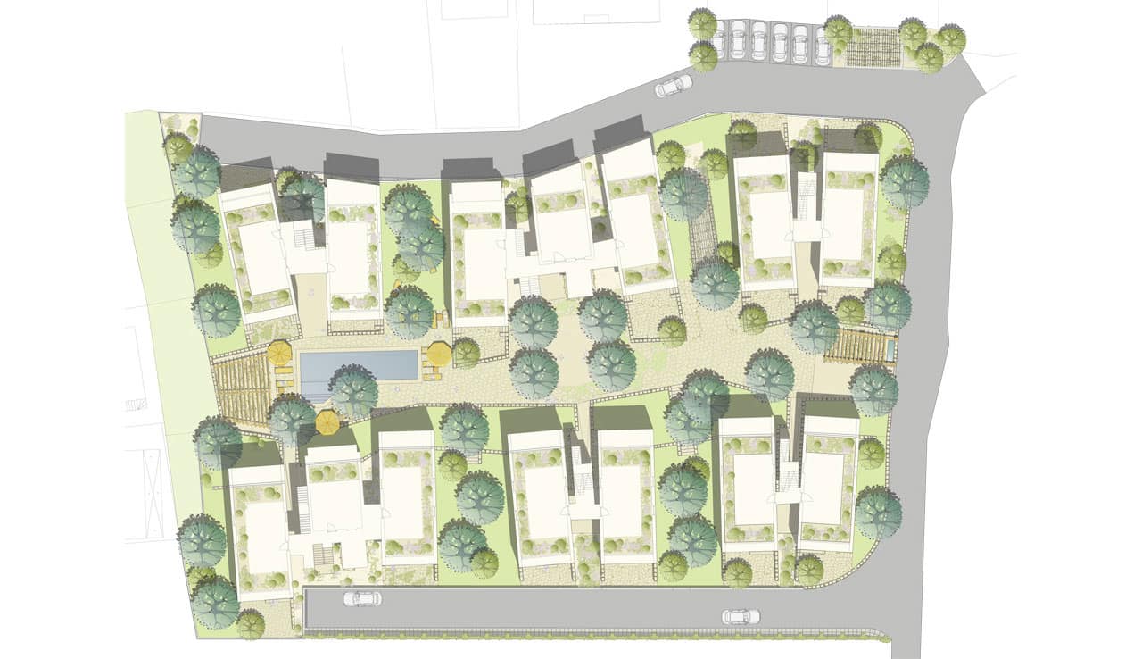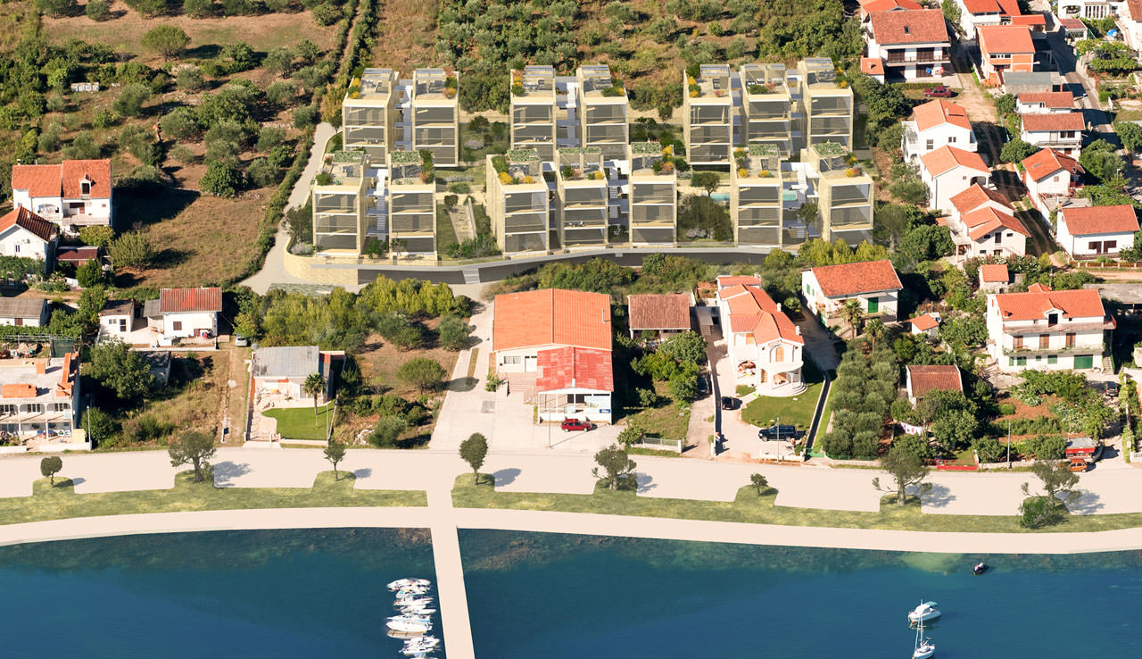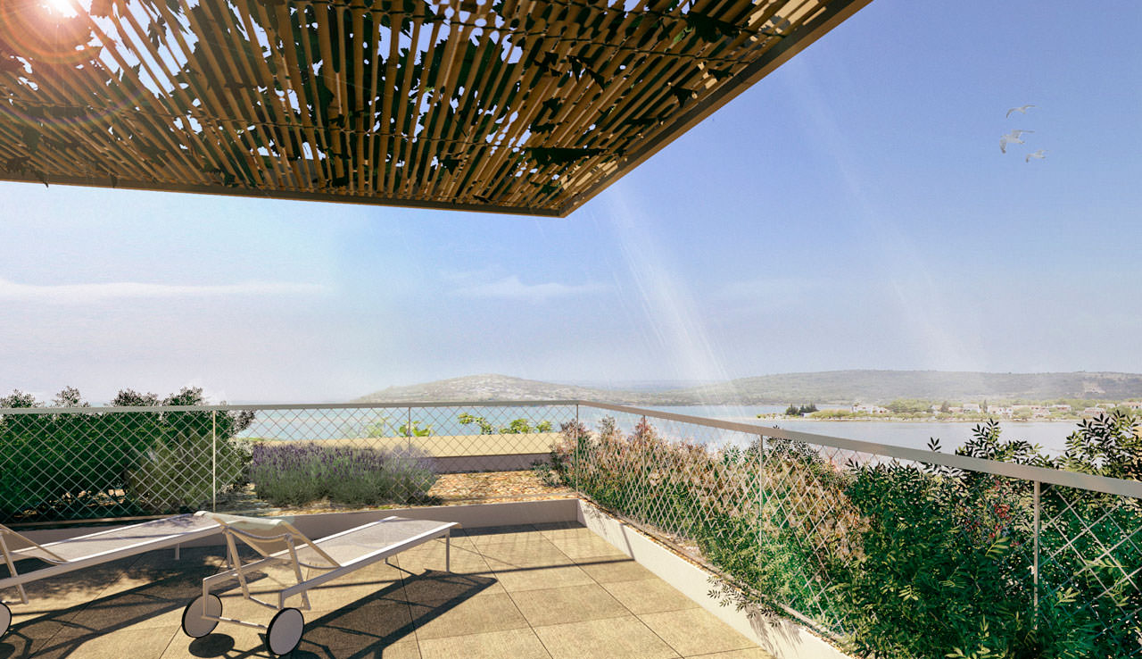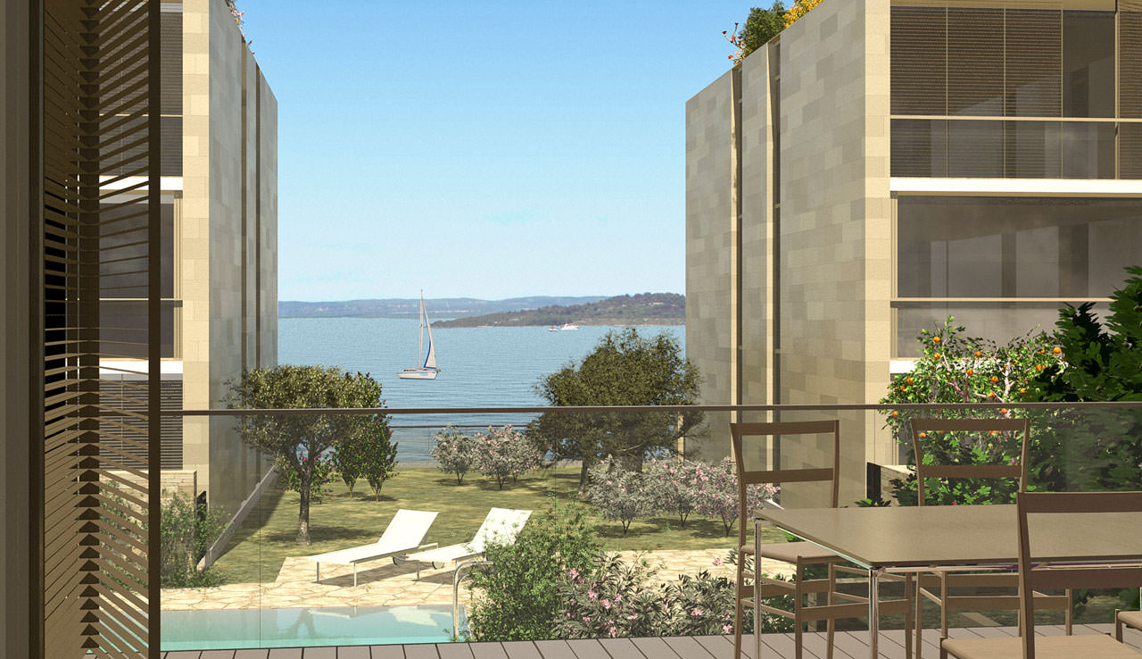Residential park
Bilice, CRO · Real-Treuhand Kroatien · Arch. Josef Hohensinn
Planning: 2009-2010 · Size: 5.000 m²
Picturesquely located on a hill at the Croatian Adriatic, a new apartment complex including a marina is planned.
It’s essential to consequently continue the architectural concept of the landscape, taking into account the typical karst landscape as well as the architecture of the building which is developed in the style of a typical Dalmatian village.
Terraced open spaces in the public areas and nature stone walls to shield the private gardens result in courts with different opportunities for use and communication. The winding connecting lanes lead to the central court with the swimming pool.
This concept is continued in the roof gardens with a view, which can serve as private terraces as well as as public spaces.

