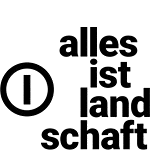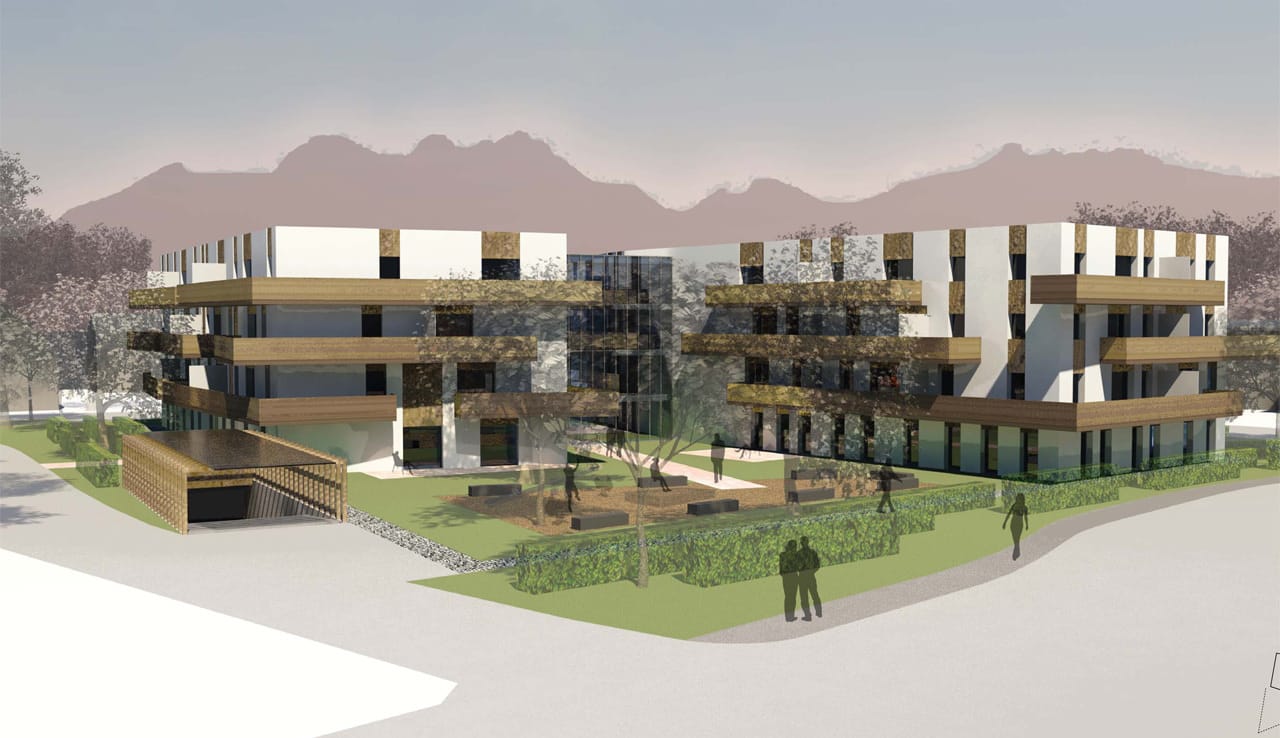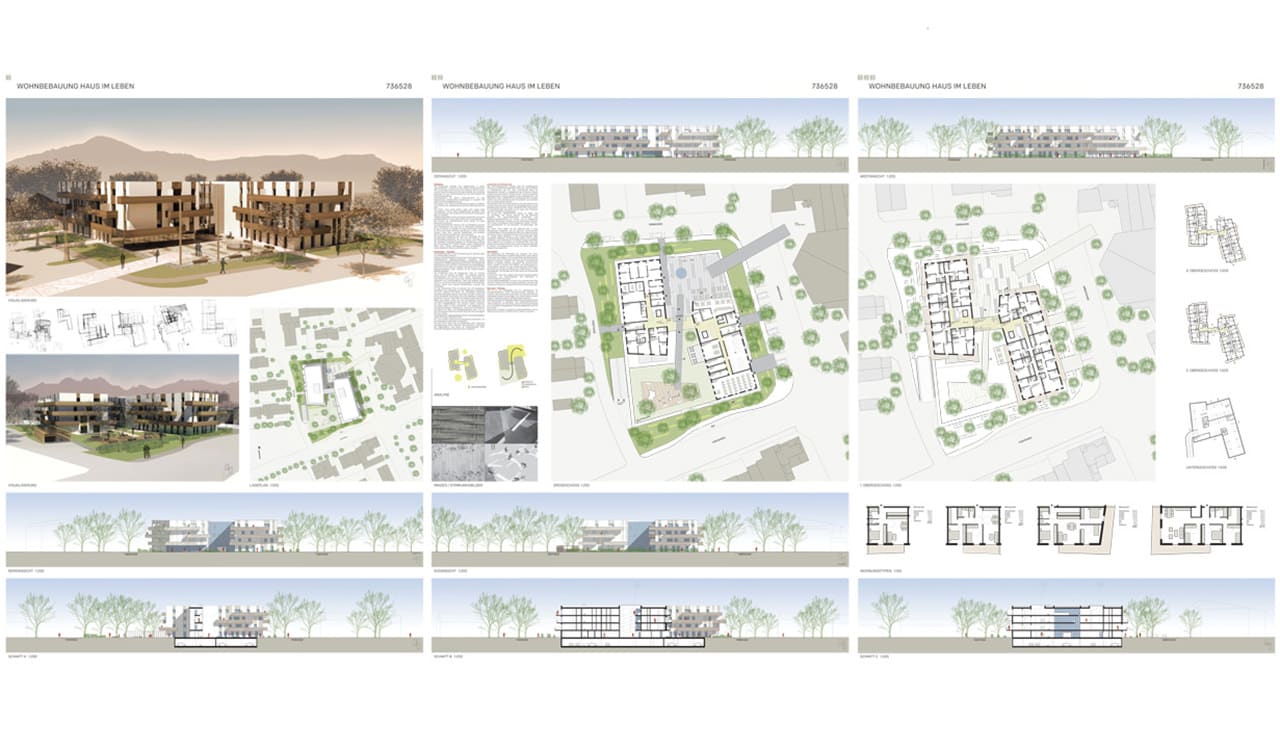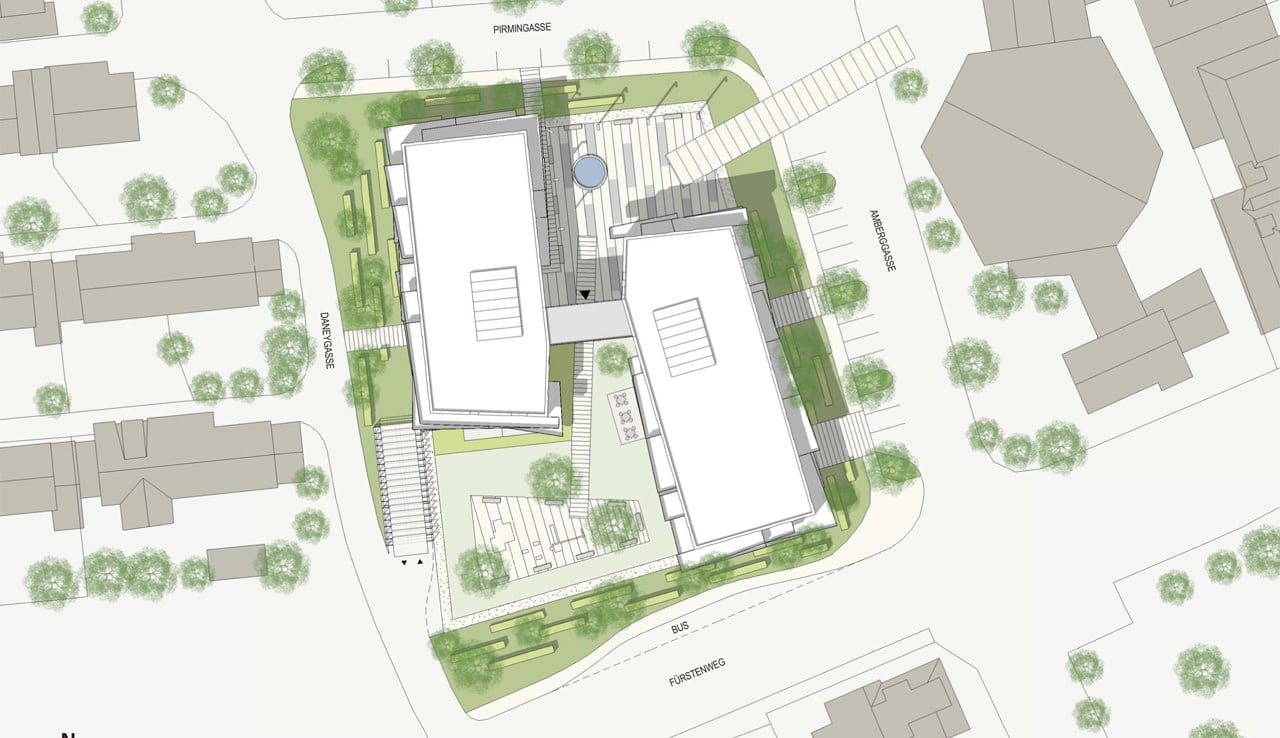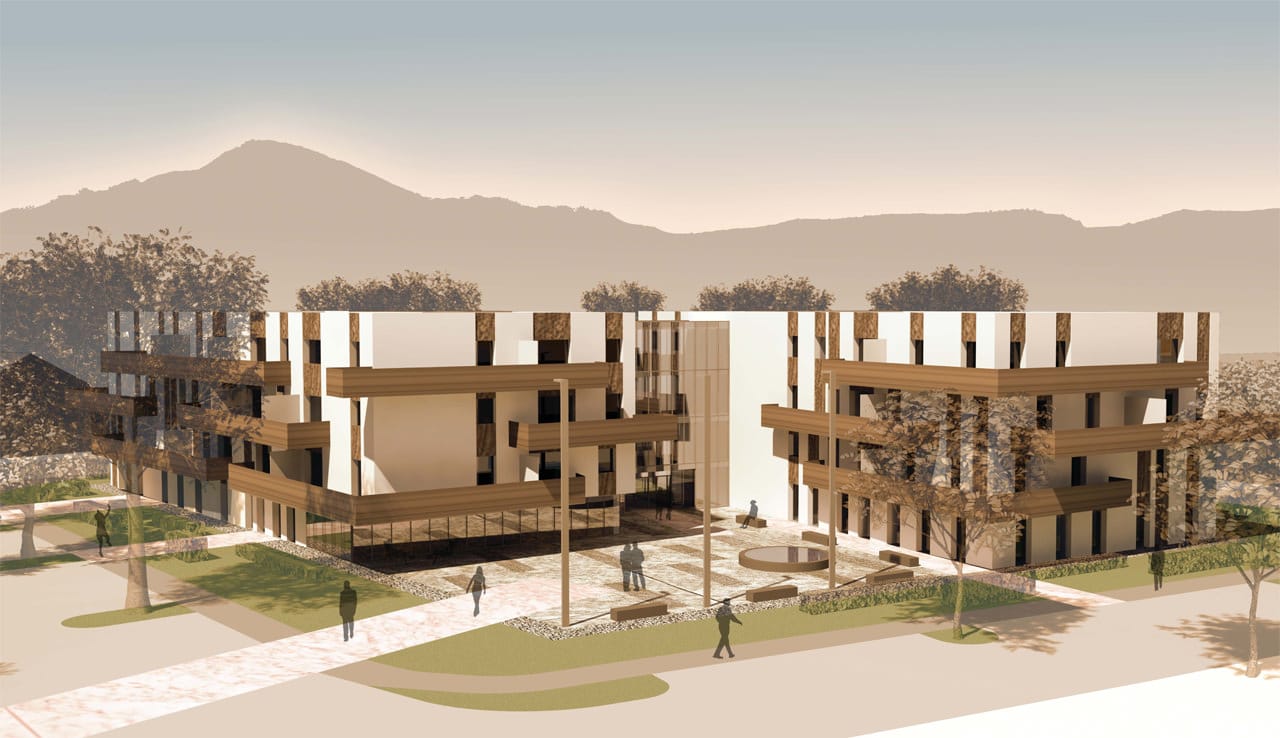Residential area „Haus im Leben“
Innsbruck, A · Multi-generational house with outdoor areas · Competition
Architektur- und Baumanagementbüro DELTA Holding GmbH
Planning: 2014 · Size: 4.750 m²
A multi-generational house entitled „Haus im Leben“ is being developed based on the principle of mutual help of different generations living there. The included outdoor area should serve as space of identity for the residents as well as the whole quarter. The special position of the building complex creates public, semi-public and private areas. The main idea of the concept is an all-embracing belt as a connecting symbol.
The stony square in the North will have a water tray and will be further furnished with seats along the sides. The private resp. semi-public garden in the South will be designed as a cozy sphere, including different possibilities for leisure and encounters.
Freely growing wooden belts of different height and length are completing the green grass fringe around the plot. Blooming but small-crowned trees create a natural picture, blending the whole building project harmonically into the surroundings.
