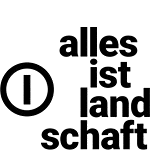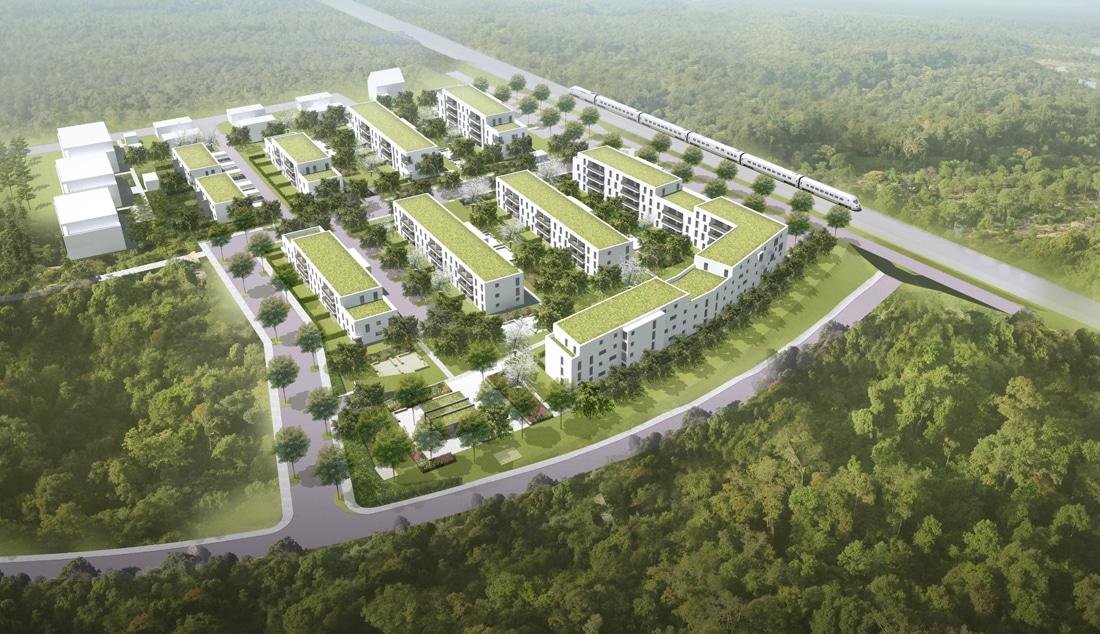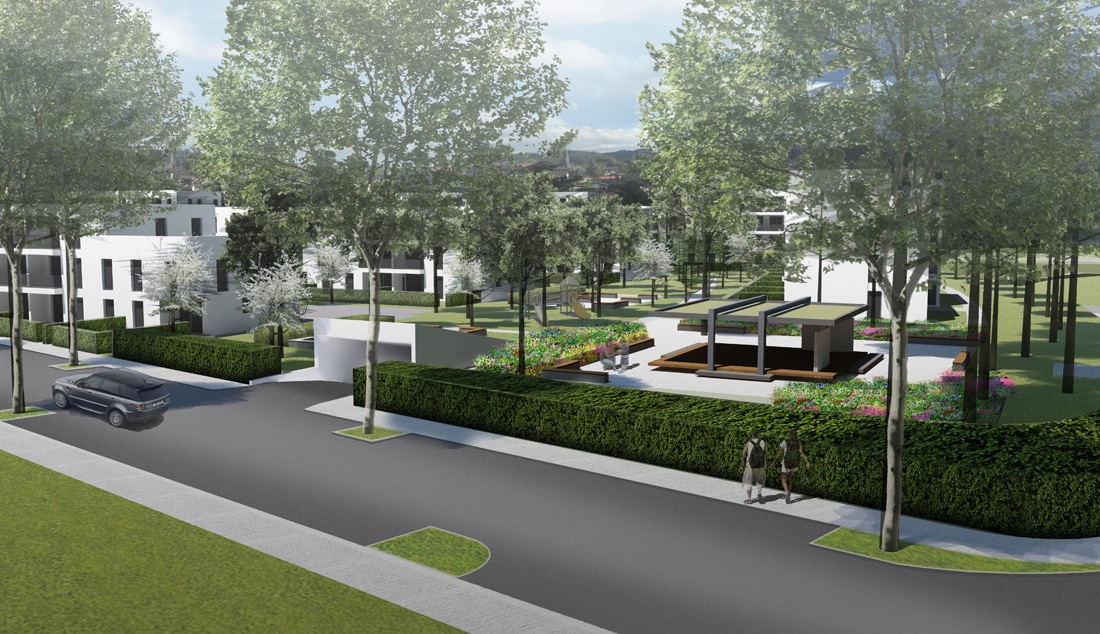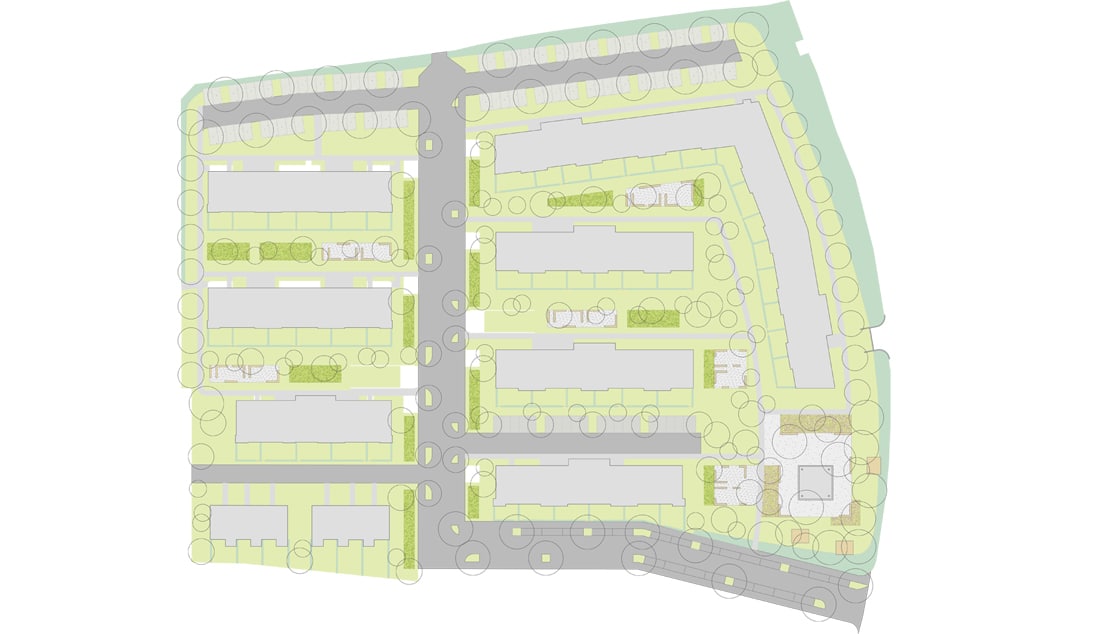Residential area
Pichling, A · housing development and exterior design
Architecture: Architekturbüro Klinglmüller ZT KG
Planning: 2016 · Execution: 2017-2019 · Size: 25.700 m²
The starting point for the landscape design is the non-built- up green area in the southeast, which will be shaped in the form of a “micro park.” These 1500 square meters serve as an immediate recreation and outdoor leisure area, providing space and opportunity for communal activities as well as room for contemplation. The space is further envisioned as a source of inspiration for joint social initiatives.
A light and airy pavilion structure seems to be floating centrally, serving as both meeting point and weatherproof lounge and event area.
This continuing green of the “micro park” lies between the single residential buildings, providing intimacy like a curtain as well as allowing a marvellous view into the garden.



